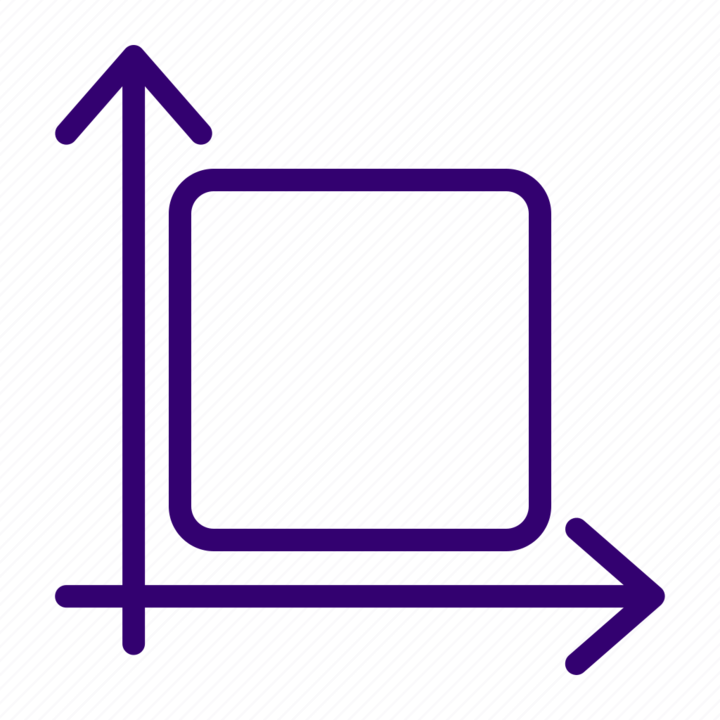- Homes
- Hernando, Mississippi
- 687 Lucas Lane

$422,400
est Payment
$0/Mo.*
Status: Ready October 31, 2025
Schedule A Showing
3Beds
3Full Baths
2,468Sq Ft
2Car Garage
2Stories
 0.46Acres
0.46Acres
Community: Cross WindsFloor Plan: Weston
Download Home BrochureAgent
- Tammy Aldridge: taldridge@legacynewhomes.cc 901-550-1711
Description
The Weston offers an open-concept floor plan with the kitchen and eating area flowing into the family room with a fireplace. Upon entering the home, you'll find LVP flooring throughout the foyer, family room, dining room, kitchen with eating area, and hallways. The kitchen features stainless steel appliances and granite countertops. The master bedroom is located on one side of the home and includes a spacious master bath with a stand-alone tub, tile shower, dual-sink vanity, and a large walk-in closet. On the opposite side of the main floor are two additional bedrooms and a full bathroom. There is also a large utility room with LVP flooring. Upstairs, you'll find a spacious recreational room with a closet that can serve as an additional bedroom, along with a third full bathroom—providing added convenience and functionality for your household.
Home Plan



Photo Gallery
Video
Schools
- School Lewisburg Primary
- School Lewisburg Elementary
- School Lewisburg Intermediate
- School Lewisburg Middle
- School Lewisburg High

































